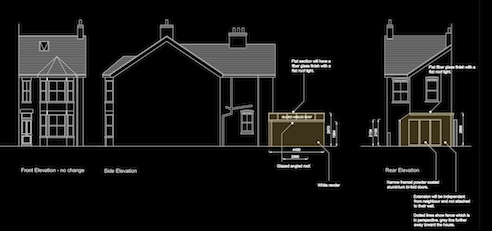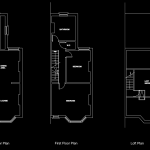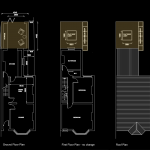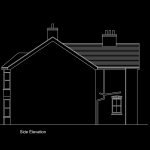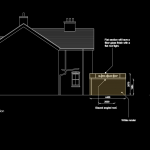Achieving That Dream Space by Working Creatively With Local Councils and Gaining Planning Permission
project location
Tunbridge Wells in Kent.
project category
Single storey rear extension.
project description
To gain Planning Permission for this single storey rear extension we had to change the original design to decrease the bulk. The clients were desperate for the extra space and for that space to not feel like a corridor. Unfortunately the Council wouldn’t allow us to build up the neighbouring boundary as it was deemed too imposing, so we brought it 800mm from the boundary wall and pitched the corner of the building in glass so it felt less overbearing. We removed the roof lantern and added a flat contemporary roof light to decrease the height and lowered the overall height by 200mm. The final design was not a million miles away from the original but it was more acceptable to the council whilst still meeting the needs of the client.
Sometimes there has to be a compromise with the council to achieve that additional dream space, and this is what my clients and I ensured.

