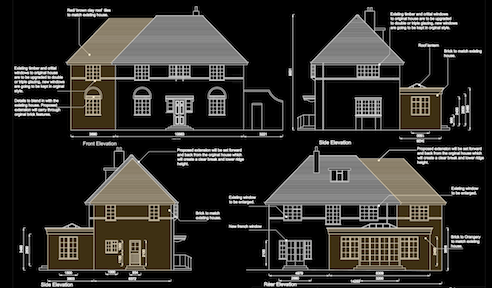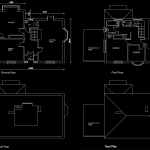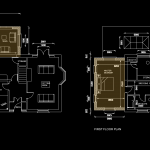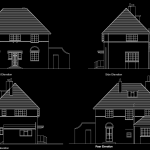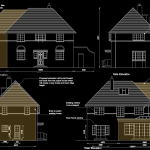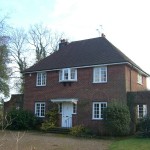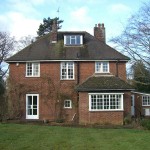Successfully Built Double Storey Side Extension in the Greenbelt and Area of Outstanding Natural Beauty
project location
Sundridge in Kent.
project category
Double storey side extension and single storey rear orangery within the Metropolitan Greenbelt and AONB.
project description
This beautiful house is within the Metropolitan Greenbelt and Area of Outstanding Natural Beauty (“AONB”) which means there are numerous development constraints placed upon it. We needed to successfully design the extensions within those constraints.
We designed the side extension to fit in with the existing house using the same materials and details. The side extension and rear orangery created a very large open plan space for the kitchen, dining area and snug. This was the heart of the house and very important to the clients as it was the area they would spend the most of their time in. We glazed as much of the rear wall as possible to make the most of the stunning views.
On the first floor the extended area became the master bedroom and we turned one of the bedrooms into a dressing room and en-suite. They did not require all the bedrooms on the first floor so this worked well for the way they live.

