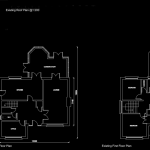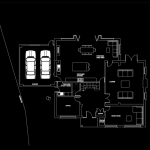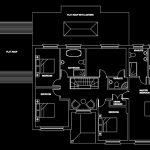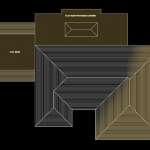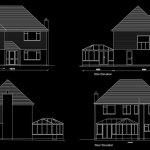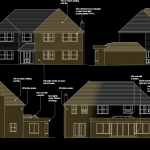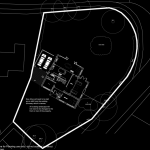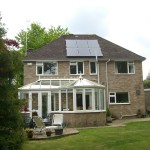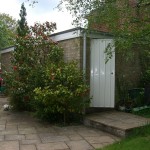Comprehensive Property Makeover Providing More Space and New External Aesthetics
project location
Dormansland in Surrey.
project category
Double storey wrap around side extension with single storey rear orangery and attached double garage.
project description
The clients wanted a comprehensive makeover for their house. This meant a double storey wrap around extension, rear orangery, double garage, the relocation of the stairs from the side of the house to the middle for an open plan stairwell on both floors and an entirely new exterior look via tiling, render and new window styles.
As you can see from the plans and elevations the footprint was increased dramatically and the entire interior space has been re-designed to incorporate exactly what the growing family requires.
The clients were keen to update the external appearance of the property, so we changed the green hanging tile to natural red clay and the brick on the lower half of the house to an off white render. As window design plays such an important part to a property’s exterior appearance we discussed many options. For the main house we decided on a more traditional option, but kept the orangery as a more contrasting, contemporary element by opting for aluminium frames with a feature roof lantern.
The property now has a double garage which is designed to blend in with the house; this is to replace the long single detached garage with a flat roof.
We had to look at this house and all the required features to make it work, not only aesthetically but internally as well.


