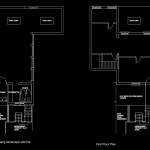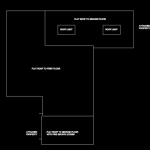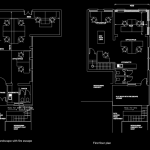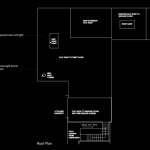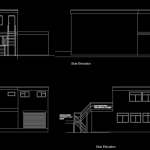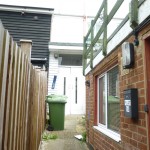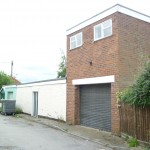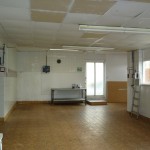project category
Change of use from a bakery to an office with a first floor extension
project description
The warehouse was originally a bakery so required a ‘change of use’ application to become an office for the client’s expanding company. The building required a small first floor extension and some internal and external renovation to transform it from its dilapidated state to a working hub.
On the ground floor there was already an area for toilets and a kitchenette, so it was merely a case of plotting where the desks could go and changing some external elements. The original garage door was turned into a contemporary entrance door with full height glass both sides and steps leading up to the road. The front of the building needed a new, compliant, fire escape to replace the dilapidated wooden one that existed. Wooden fire escapes are never the best idea in case of a fire!
On the first floor we extended out slightly to make the best use of the building. We had to plot where the desks could go as well as the new toilets and kitchenette area.
All windows and doors were upgraded to make this building more sustainable, warmer and safer.


